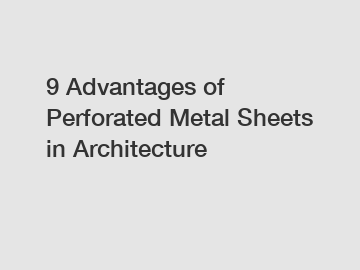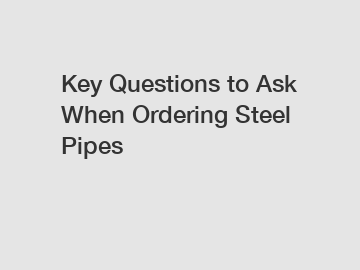What are the basic principles of building structural frame design?
The frame structure is mainly composed of foundations, columns, beams, plates and other components that are rigidly connected. It is a structural system that bears vertical loads, wind loads and horizontal earthquake effects. Because the direction of horizontal loads is uncertain, Therefore, the frame structure must be designed as a lateral force-resistant structural system that forms a rigid frame in two directions, and should have sufficient lateral stiffness. The frame structure makes the layout of the building more flexible, creates a larger building space, and is more convenient when dealing with the building facade. However, the frame structure also has some shortcomings. The lateral stiffness is relatively small. Once the number of floors is large, it is easy to If the displacement is large and does not meet the specifications, the cross-section of the component will increase, which will be affected to a certain extent in actual use. The frame structure classification of houses is divided into single-span and multi-span according to the number of spans, single-story and multi-story according to the number of floors, and mainly divided into steel frame, reinforced concrete frame and steel concrete frame according to the different materials. The most common frame structures in construction projects are reinforced concrete frames and steel frames. In addition, prefabricated concrete frames and steel frames are more suitable for industrial construction. The construction of such frame structures is more efficient and convenient.

Basic principles of building structural frame design
1. Pay attention to the principle of “hardness and softness” in structural design
In order to achieve the goal of anti-seismic fortification, the reinforced concrete frame must not only have sufficient bearing capacity and stiffness, but also have good ductility and energy dissipation capabilities. Therefore, the design of modern building structural frames must be a design that combines rigidity and flexibility, namely: Structural nodes Stiff enough; Beams, columns and other components have a certain degree of "flexibility" and have good ductility and energy dissipation capabilities; focus on the seismic concept design of strong columns, weak beams, strong shear and weak bending, and strong core areas to make the structure a ductile and energy-consuming structure. energy framework. In order to ensure that the frame structure has good stiffness and ductility, we must have better overall thinking during the project design stage, and be able to make comprehensive considerations based on the actual natural conditions of the building, building usage needs, and building construction conditions, and truly achieve " A good ratio of "rigidity" and "flexibility" comprehensively improves the overall stability of the building.
2 Security principles
Additional resources:How thick is a thermal gap filler?
Differences in Deco Poly Mesh Products
PC Strand and PC Wire
Questions You Should Know about PC Steel Strand
Which tile brand is best in quality?
Are Daltile and American Olean the same company?
How to Start or Boost Your Gutter Business
The first thing that needs to be paid attention to in building frame structures is safety, and scientific calculations should be carried out in terms of bearing capacity and seismic resistance. In addition, during the process of seismic verification, it is necessary to consider the whole and evaluate the entire building frame structure, such as: Whether it can meet the functional requirements of the building, whether the design can be implemented smoothly and ensure that there are no problems with key nodes, etc.; optimize the frame structure, select the required building structure plan, improve the stability of the frame structure, and ensure the safety of use.
3 Multiple Lines of Defense Principle
A safe frame structural system is fortified at all levels. When a disaster strikes, all structures that resist external forces are working together to succeed. At this time, if you place all your hopes of "survival" on a single component, it is very dangerous and does not meet the regulatory requirements. In practice, we carry out seismic design and arrange energy dissipation components for the rear wall in the frame structure.
These methods are all implementing the design idea of arranging multiple lines of defense.
Our Guide To Picking Great Tile Floors for Kitchens (2024 ...
The Pros and Cons of Steel Framing vs Wood Framing
The Benefits of Using PC Wire Indented
A Brief Introduction to PC Strand | by Yangbruce
Key Questions to Ask When Ordering Aluminum Butyl Rubber Sound Deadening Adhesive Tape
Top Wire Mesh Choices for Reinforcing Concrete
Discover the Benefits of 60m Length Roll Inner Tape for All Your Home Repair Needs!









Comments
0